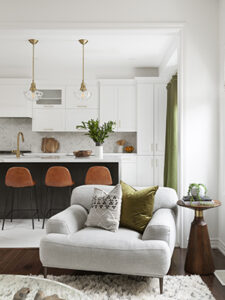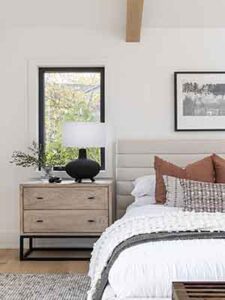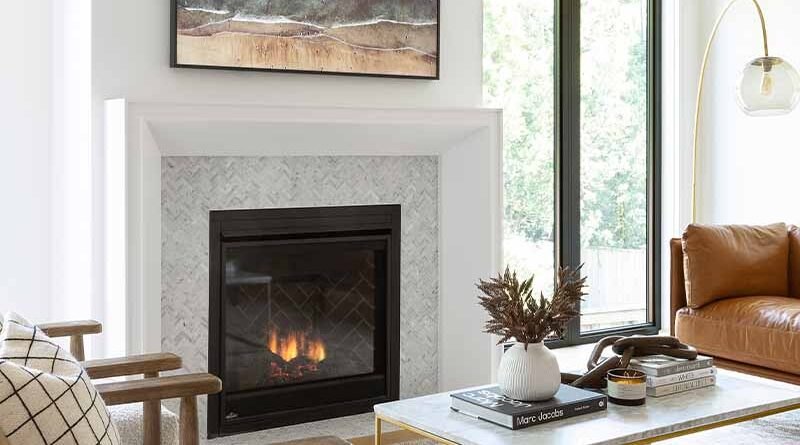Designing & Playing By The Rules
 By designer Amanda Shields
By designer Amanda Shields
As a designer, I’m often asked, “How do you know what to do in a room?” Well, a home can “work” (or fall flat, for that matter!) due to a number of factors. With that said, there are some things that all great spaces have in common. Here are my top three rules for rooms that “work.”
Always prioritize function. Coming from a designer, this may sound counter-intuitive, but if a piece has no practical purpose in your life, then it’s just clutter. Don’t get me wrong, there’s definitely a time and place for beautiful objects and in some cases, their express purpose is adornment, but for anything other than art and accessories, consider its functional value first. Ask yourself: Does it work? Does it fit the space? Does it meet a need? Then, layer in aesthetic value and how that this particular item will contribute to the intended look and feel of the room.
Measure before you buy. You’re ready to hit the furniture showrooms. Maybe your renovation is finally finished, or your home has been begging for a redesign. Either way, this day has been a long time coming. But before you rush out with your credit card in hand, don’t forget your measuring tape. Here are some standard measurements to keep in your back pocket:
Seating usually sits 18 inches up off the floor. Factor this into your ideal height for coffee tables and side tables.
The coffee table should be about 2/3 the width of the sofa. 
The distance between seats (like a sofa and armchairs) should be between three and 10 feet.
Leave 12 to 24 inches between an area rug and the wall, depending on the room size.
Artwork should sit 56 inches up from the floor (standard eye-level), or six to 12 inches from the top of a sofa, console table or fireplace mantel.
The dining table should allocate at least 24 inches per diner, but ideally 30 inches.
This brings me to another common measurement mistake: guesstimating furniture size. Remember that your home is very different from the furniture showroom, and the same piece of furniture will look completely different once you bring it home – that is, if it fits through your door. Avoid disappointment by measuring all doorways and hallways, and the area where the piece is intended to “live,” making note of ceiling height, windows and any other large-scale furnishings or focal points that may affect its positioning. Ensure you also consider traffic patterns and “breathing room” around your furniture – more on that, below!
 Give your furniture space. A fabulous room isn’t just about the furniture in it. The air around your furniture is equally important, both in terms of aesthetics and function. “Negative space” refers to the empty areas in your home. In a designed room, strategic areas are intentionally left empty for a couple of key reasons. From a functional perspective, the area around your furniture allows you to use it with comfort and manoeuvre around it with ease. Negative space also gives your furnishings the required “breathing room” to stand out in the space without competing focal points. Finally, they give your eye a break.
Give your furniture space. A fabulous room isn’t just about the furniture in it. The air around your furniture is equally important, both in terms of aesthetics and function. “Negative space” refers to the empty areas in your home. In a designed room, strategic areas are intentionally left empty for a couple of key reasons. From a functional perspective, the area around your furniture allows you to use it with comfort and manoeuvre around it with ease. Negative space also gives your furnishings the required “breathing room” to stand out in the space without competing focal points. Finally, they give your eye a break.
To refresh our homes ahead some people will lean on the help of a professional designer like myself. Others take the do-it-yourself approach. Regardless, always keep in mind some decorating rules are there to be followed for good reason and will really help you create the perfect stylish and functional place to call home.




